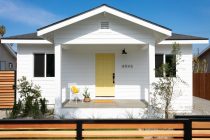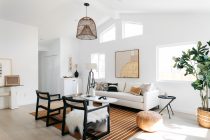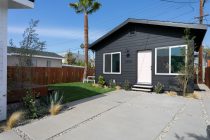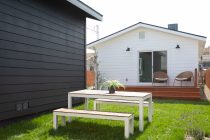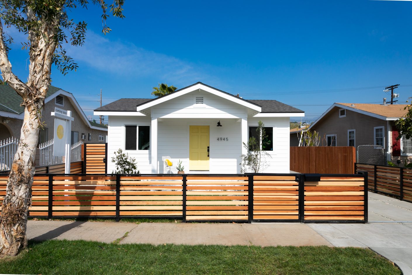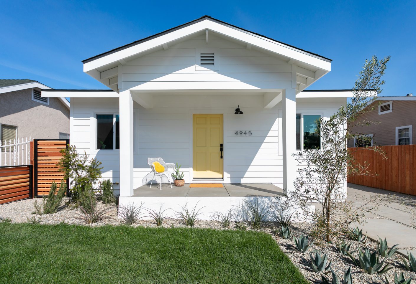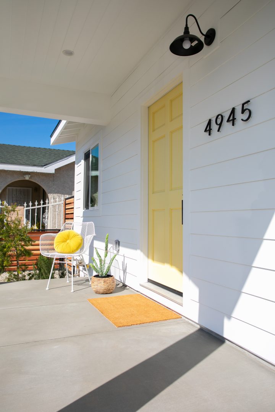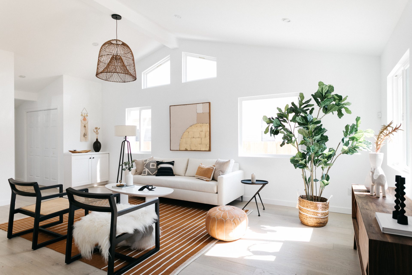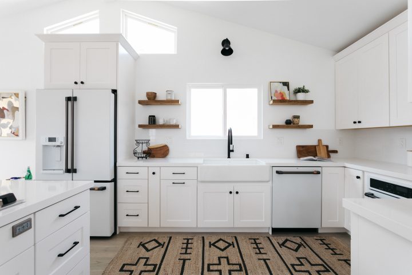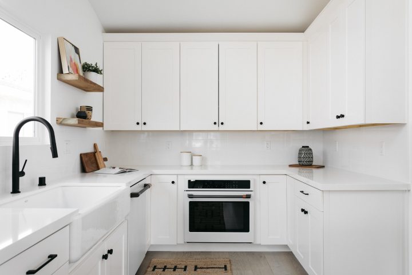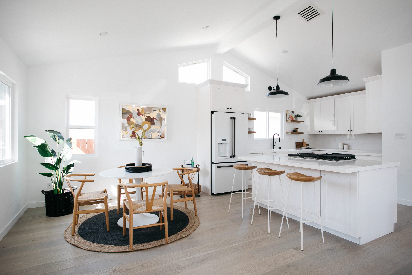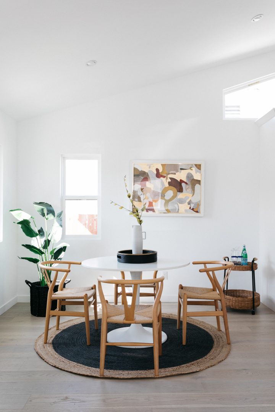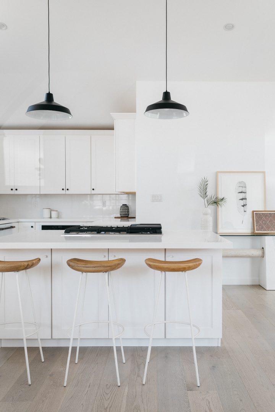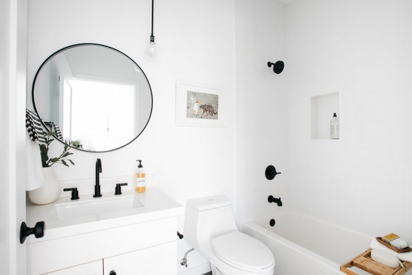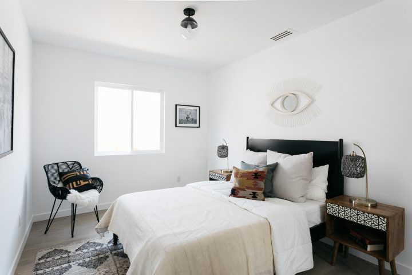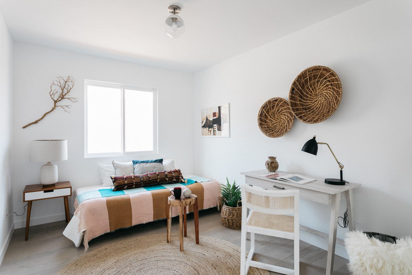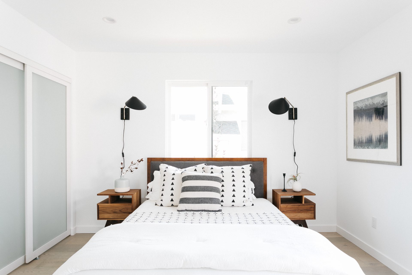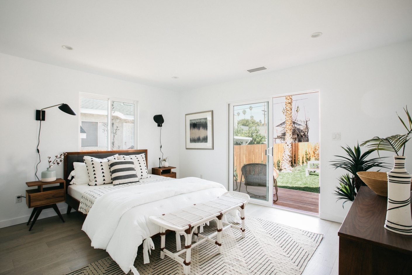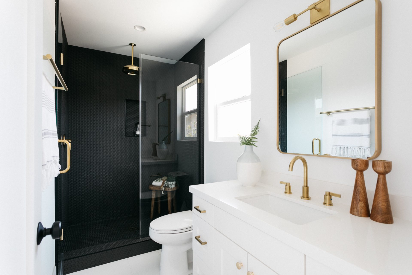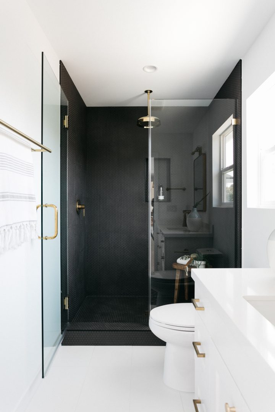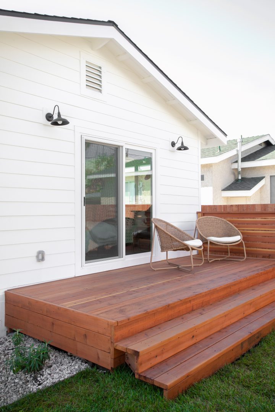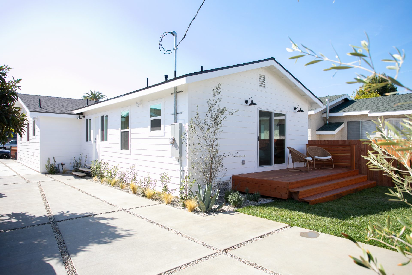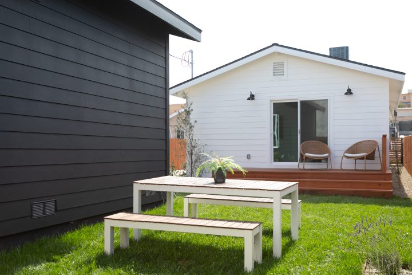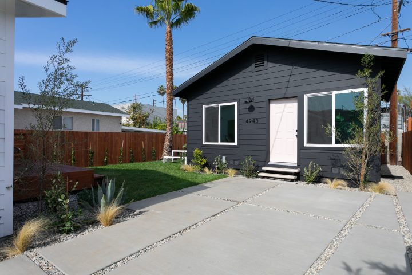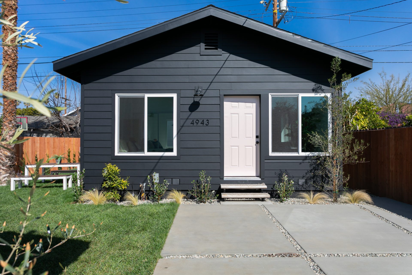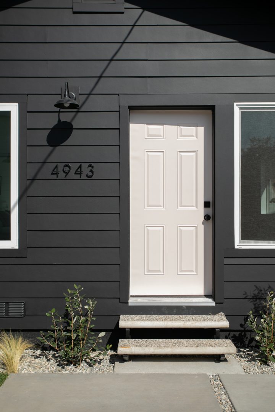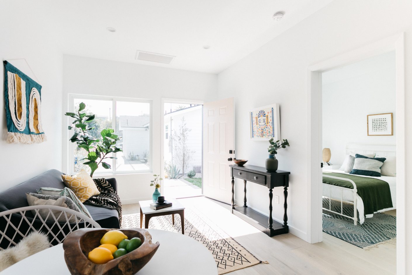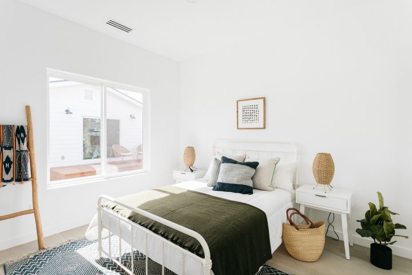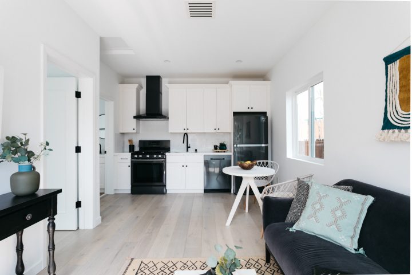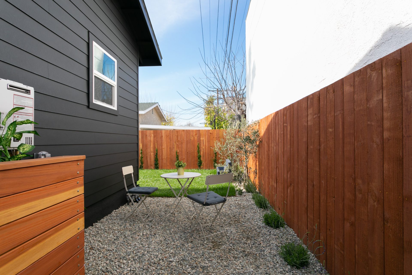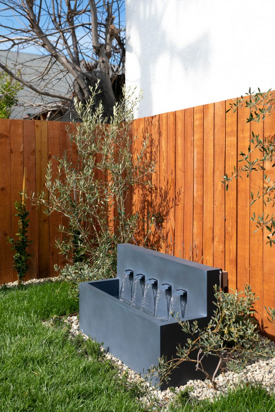- Location: Highland Park
- Date: April, 2020
- Size: 1765 ft²
- 4 Bed | 2 Bath
Diamond in the rough. Lincoln Avenue's metamorphosis began with opting to emphasize Lincoln the farmhouse over than Lincoln the craftsman, which would have been more historically accurate (although arguably there is much overlap). In terms of structure, the front four rooms were merged into one, and the eight foot ceilings were vaulted to twelve feet at peak, using a gigantic 30 foot beam as the roof ridge. Clerestory windows were inserted to allow extra natural light in. We also added a one bed and bath Accessory Dwelling Unit where a garage once stood, complete with utilities and its own address.
For the sophisticated and extroverted Highland Park buyer we chose a black and white palette with sparing splashes of color--and a possibly unexpected driveway design. The tile design was kept to subtle yet simple variations on two time honored classics, subway and penny tile, so as to not compete with the tranquil beauty of the house and grounds.
Lincoln Before & After
